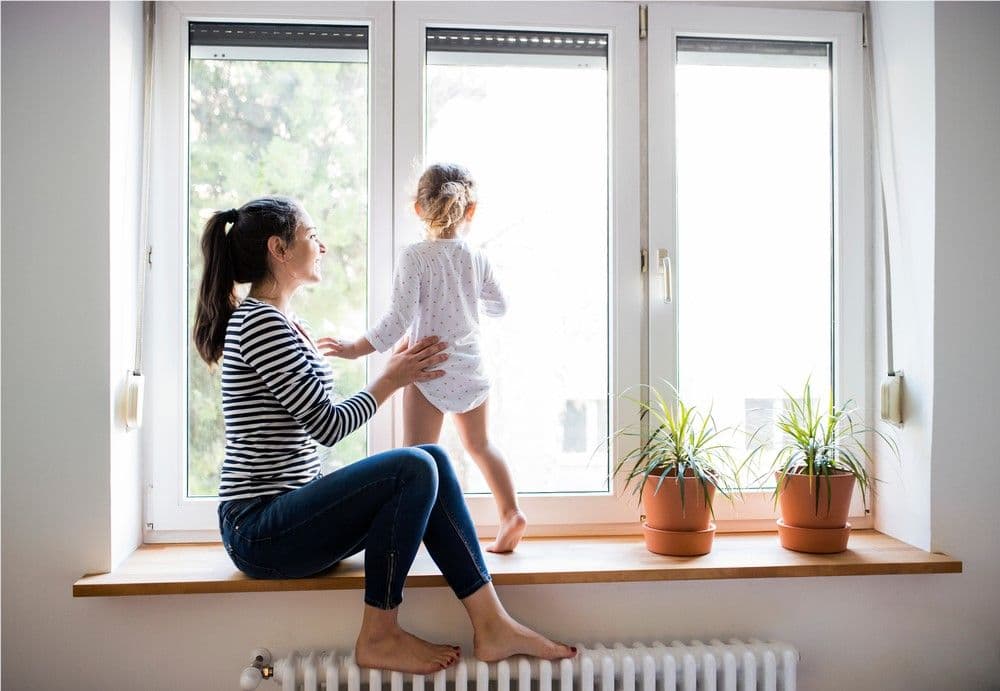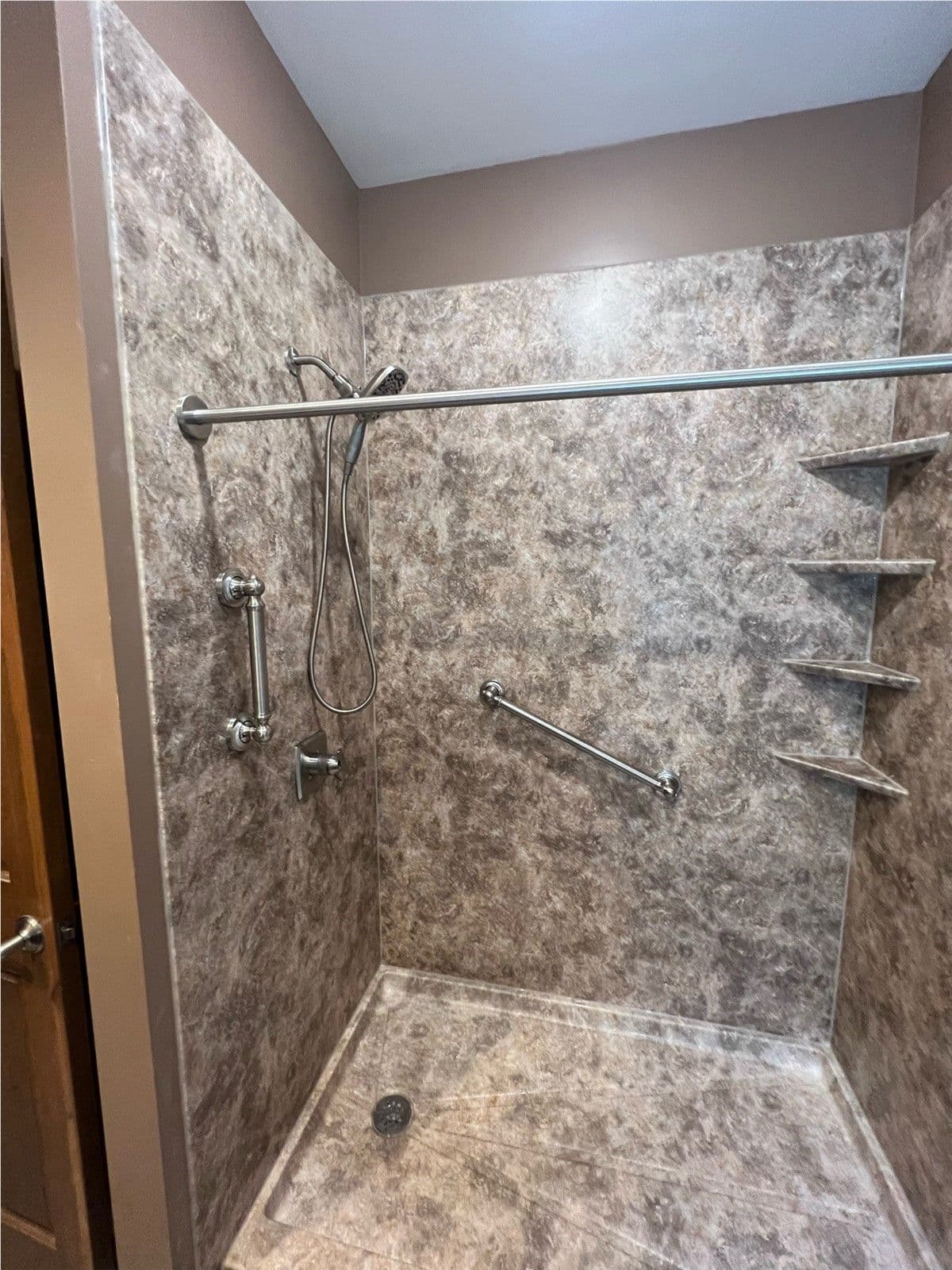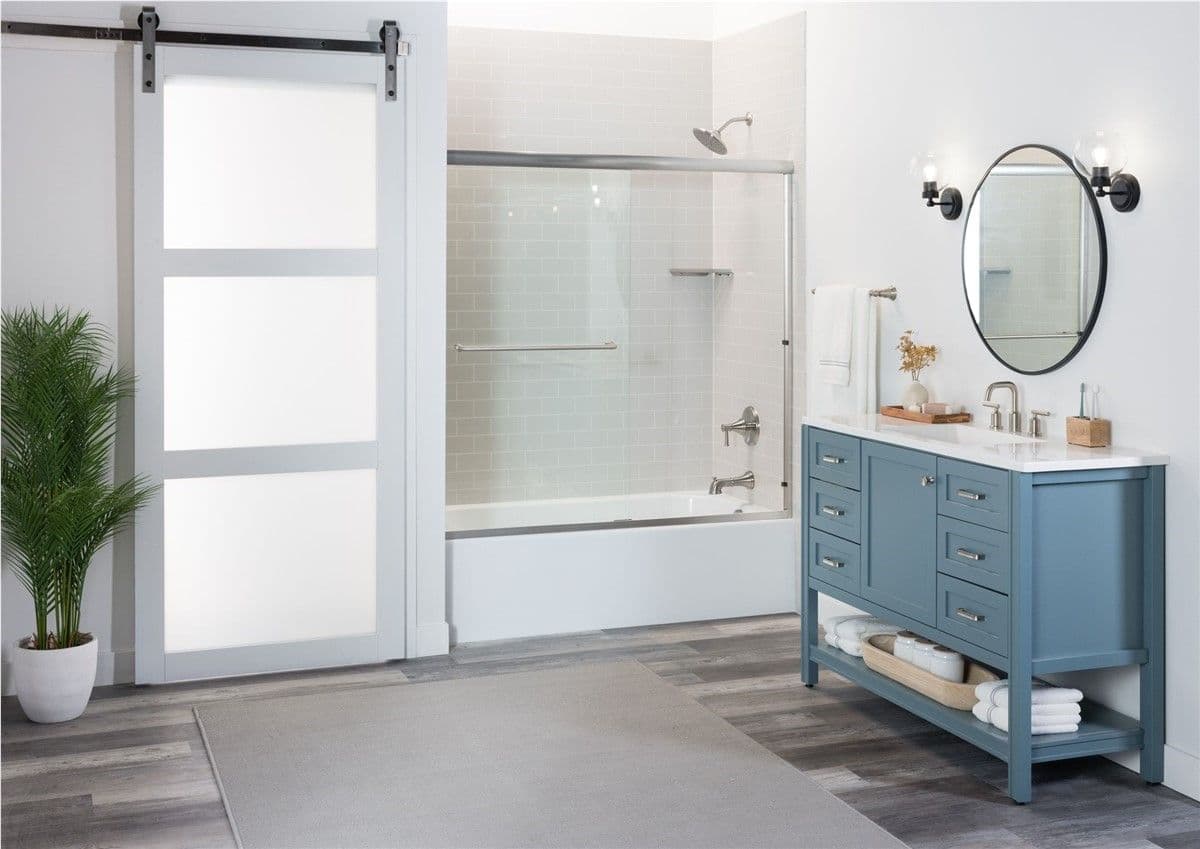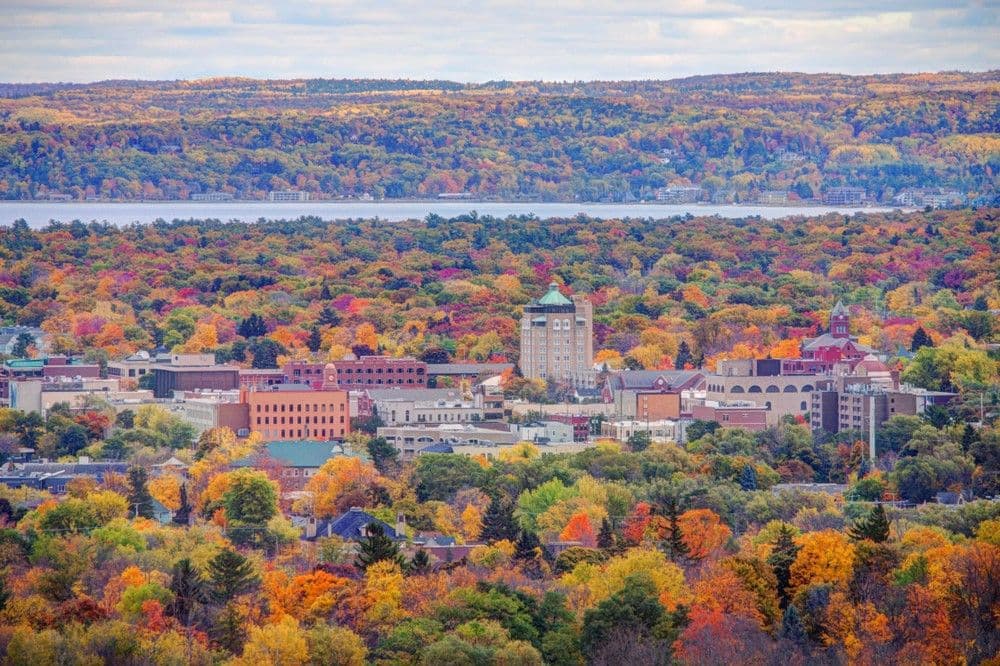What You Need To Know Before Planning Your Bathroom Remodel

Did your home come with a bathroom that falls short of your ideal space? If so, then a bathroom remodel is probably on your list of future projects. Before you rush into the room and begin the process of deconstruction, or reach out to numerous bathroom contractors looking for guidance, you should take a step back and consider the many factors involved in the planning process. Here are some questions and basic things to think about. The answers will lead you even closer to your dream bathroom makeover.
Is Your House Prepared For A Bathroom Remodel?
The number one thing to consider is the number of bathrooms in your home. If you plan a bathroom remodel without planning this out properly, you may be left with no bathroom at all while construction is going on. Yes, some bathroom makeover plans require gutting the entire space – stripping it down to bare walls (and in some cases, just the building studs) in order to redo the room properly. If this is the plan, and you only have one bathroom, you’ll have to live without a shower, bathtub, vanity, and so on until the work is done. (Obviously, the toilet situation is easily remedied with a portable outdoor option. This is uncomfortable, but it works.) So, before you start planning, consider the phases that the room will go through. If you need a working shower or toilet in the bathroom during construction, then your bathroom remodel options might be limited. Or there might be additional workarounds involved. All of this needs to be discussed in the planning stages of your bathroom makeover.
Do Your Bathroom Renovation Plans Involve Making The Room Bigger?
Another thing to consider when making bathroom renovation plans involves the size of the room. If you want to enlarge your bathroom, that new space needs to come from somewhere. There are several options here and your bathroom remodel depends on which one you choose. You can either remove non-loading bearing walls to make your bathroom bigger or simply extend the bathroom an entirely new space that’s attached to your home. The former option works best if the bathroom that you want to makeover is on an upper floor – just remember that you’ll be stealing space from a hallway or existing room for this bathroom remodel. But, if your bathroom is on the first floor, then the walls might be able to be extended, as long as the room is situated on an outer wall. However, if your home is already on the small side, your options may be limited. In cases like these, rather than performing a bathroom renovation, you may want to consider simply adding on an addition to your home that contains a new bathroom and perhaps another room or two.
What Does Your Ideal Bathroom Makeover Look Like?
This is the fun part of every bathroom makeover – coming up with decorating and design ideas. You can begin this particular stage of the bathroom remodel process by going over home design websites and combing through magazines. You not only need to look for fixtures and paint samples, but also your ideal bathtubs and showers. There are so many options out there that it may seem overwhelming at first. Here are a few suggestions to keep you on the right track:
- Consider your space. Dreaming is always fun, but you need to be more realistic about how much physical space that you have to work with unless you plan on building onto your home.
- Think about what your budget is. You might have monetary constraints that dictate exactly how much of the bathroom you’ll be able to overhaul.
- Don’t forget about the rest of your house. Your bathroom remodel needs to be completed with your other decor and overall style in mind. Although if you plan on redoing the rest of your house at a later date, then this doesn’t matter as much.
- Once you have a portfolio (either online or on physical paper) of pictures and a list of ideas, then it’s time to reach out to bathroom contractors. The person working with you to plan the space will need to see your ideas to help you come up with an overall plan and budget.
More Bathroom Ideas To Consider
When looking for bathroom ideas and inspiration, spend some time thinking about how you plan to use the room. This will set the stage, so to speak, for your bathroom remodel Grand Haven. Are you the type of person who likes to soak in the tub? If so, then you’ll need to consider installing a special bathtub that’s separate from the shower. You might also want a bathtub that has jacuzzi settings. Do you just shower and rarely use the tub? Then you could save some space by getting rid of the bathtub entirely, or go all out and plan a dual-headed shower that takes up over half of the room. Would you prefer to have more storage space? If so, you might want to have a closet or some shelves built into the room. Do you have space constraints? Then you should aim for a combination tub and shower (or eliminate the tub altogether) and explain to your designer and contractor that you need clever storage solutions. There are so many different ways to customize a bathroom in order to turn into the perfect space for your needs.
Conclusion
As you can see, there are a lot of factors involved in planning a bathroom remodel. Once you’ve gone over these questions and are ready to turn your dreary existing bathroom into the space of your dreams, give us a call here at Home Pro of West Michigan. We are a company of construction professionals located in Grand Haven and West Michigan. Our home remodeling experts work with you through every step of the process – from budgeting and design through the completion of construction. On top of that, we’re a family-owned company. If you’re ready to make your bathroom remodel a reality, contact us today! We can help you turn your plans into reality.
$1500 Off
Bathroom Remodeling or 18 Months Same as Cash
Get the beautiful bathroom updates you want at a surprisingly low price with this limited-time special offer!
Recent Articles
Updating the master bathroom in your Western Michigan house is a great way to add your own personal style to your home, and potentially increase its resale value, as well.
Are you searching for ways to remodel your bathroom? Home Pro of West Michigan is your source of expert designers and in-house installers. As a leading home improvement company in West Michigan, we look forward to helping households invest in high-quality, tailored solutions.
When it comes to home renovations, many individuals neglect the bathroom because it's out of sight...

Getting Ready for a Bathroom Remodel?
Reviews
Derrick installed our new shower. We have a very small bathroom and he did a great job. He keep me informed through every step of the project. He cleaned up after and provided me with instructions. I would strongly recommend Home Pro of Spring Lake for all of your needs. I'm hoping to get the windows done next.
Colin and Jeremy did an excellent job on new shower. The bathroom is brighter and new fan is quieter. They where very friendly and worked around my needs.
Collin and team did a fantastic job replacing our very old shower/tub. It was beautifully done, and we couldn’t be happier. I won’t hesitate to call them for more projects!




Get Started Today
Ready to Get Started with Home Pro?
Give us a call or fill out our online form to receive a free design consultation and project estimate.

Local Remodeling Professionals in West Michigan

Mon-Sun: Open 24 Hours



